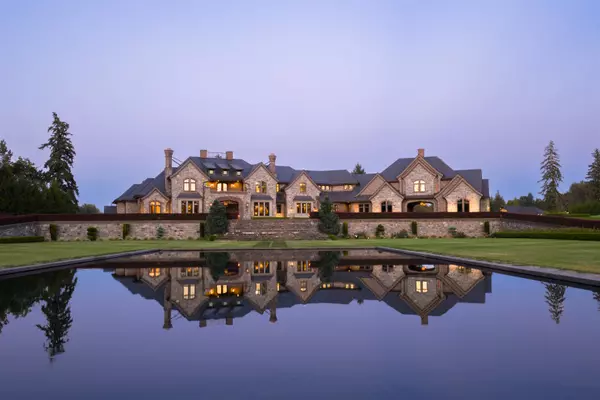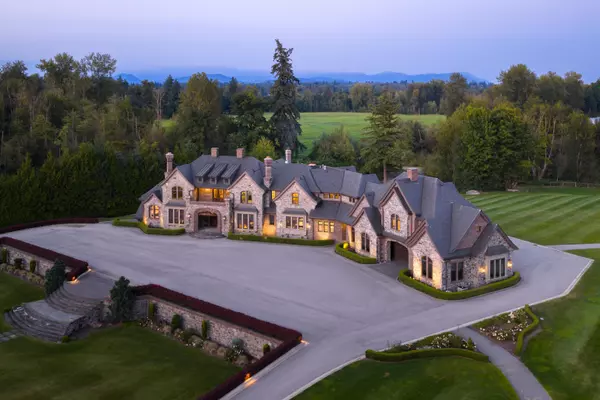
6124 272 ST Langley, BC V4W 1S6
7 Beds
9 Baths
15,013 SqFt
UPDATED:
Key Details
Property Type Single Family Home
Sub Type Single Family Residence
Listing Status Active
Purchase Type For Sale
Square Footage 15,013 sqft
Price per Sqft $1,518
MLS Listing ID R3069092
Style Carriage/Coach House
Bedrooms 7
Full Baths 5
HOA Y/N No
Year Built 2016
Lot Size 28.750 Acres
Property Sub-Type Single Family Residence
Property Description
Location
State BC
Community County Line Glen Valley
Area Langley
Zoning RU-3
Rooms
Other Rooms Recreation Room, Games Room, Bar Room, Flex Room, Gym, Flex Room, Wine Room, Bedroom, Bedroom, Bedroom, Bedroom, Bedroom, Games Room, Walk-In Closet, Bedroom, Walk-In Closet, Study, Bar Room, Media Room, Recreation Room, Primary Bedroom, Walk-In Closet, Office, Foyer, Dining Room, Family Room, Eating Area, Kitchen, Pantry, Pantry, Flex Room, Laundry, Mud Room, Loft, Library, Walk-In Closet
Kitchen 1
Interior
Interior Features Guest Suite, Storage, Pantry, Central Vacuum, Vaulted Ceiling(s), Wet Bar
Heating Hot Water, Radiant
Cooling Central Air, Air Conditioning
Flooring Hardwood, Other, Tile, Carpet
Fireplaces Number 5
Fireplaces Type Gas, Wood Burning
Equipment Swimming Pool Equip., Water Treatment
Appliance Washer/Dryer, Dishwasher, Refrigerator, Stove, Wine Cooler
Exterior
Exterior Feature Garden, Private Yard
Garage Spaces 2.0
Garage Description 2
Pool Outdoor Pool
Utilities Available Electricity Connected, Natural Gas Connected, Water Connected
Amenities Available Exercise Centre, Recreation Facilities
View Y/N Yes
View Mountains, Pastoral Views
Roof Type Other
Street Surface Paved
Porch Patio, Deck
Total Parking Spaces 20
Garage Yes
Building
Lot Description Cleared, Near Golf Course, Private, Rural Setting
Story 2
Foundation Concrete Perimeter
Sewer Septic Tank
Water Well Drilled
Locker No
Others
Ownership Freehold NonStrata
Virtual Tour https://youtu.be/Ln6TDNSvhTo








