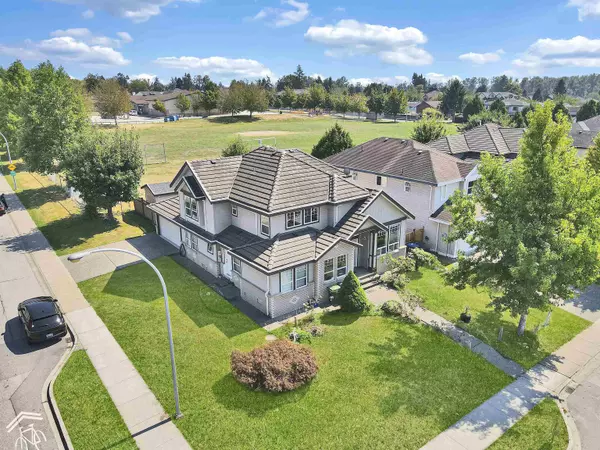
9086 137a ST Surrey, BC V3V 7N6
6 Beds
5 Baths
2,736 SqFt
Open House
Sat Nov 22, 2:00pm - 4:00pm
Sun Nov 23, 2:00pm - 4:00pm
UPDATED:
Key Details
Property Type Single Family Home
Sub Type Single Family Residence
Listing Status Active
Purchase Type For Sale
Square Footage 2,736 sqft
Price per Sqft $474
MLS Listing ID R3067865
Bedrooms 6
Full Baths 3
HOA Y/N No
Year Built 2001
Lot Size 6,098 Sqft
Property Sub-Type Single Family Residence
Property Description
Location
State BC
Community Bear Creek Green Timbers
Area Surrey
Zoning R3
Rooms
Other Rooms Living Room, Dining Room, Kitchen, Family Room, Bedroom, Laundry, Primary Bedroom, Bedroom, Bedroom, Bedroom, Living Room, Kitchen, Bedroom
Kitchen 2
Interior
Heating Baseboard, Hot Water, Natural Gas
Flooring Hardwood, Tile
Fireplaces Number 2
Fireplaces Type Electric, Gas
Appliance Washer/Dryer, Dishwasher, Refrigerator, Stove
Exterior
Exterior Feature Garden
Garage Spaces 2.0
Garage Description 2
Fence Fenced
Utilities Available Electricity Connected, Natural Gas Connected, Water Connected
View Y/N No
Roof Type Concrete
Porch Patio, Deck
Total Parking Spaces 6
Garage Yes
Building
Story 2
Foundation Concrete Perimeter
Sewer Public Sewer, Sanitary Sewer
Water Public
Locker No
Others
Ownership Freehold NonStrata
Security Features Security System








