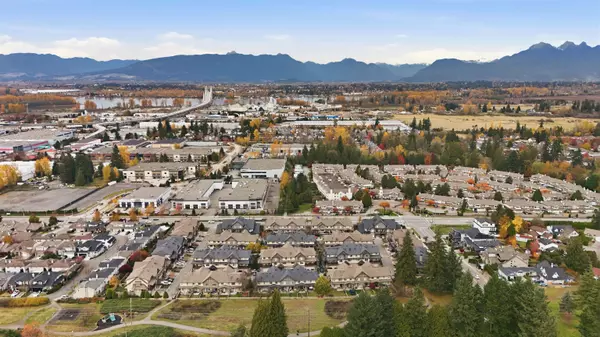
9525 204 ST #83 Langley, BC V1M 0B9
4 Beds
3 Baths
1,919 SqFt
Open House
Sat Nov 15, 2:00pm - 4:00pm
Sun Nov 16, 2:00pm - 4:00pm
UPDATED:
Key Details
Property Type Townhouse
Sub Type Townhouse
Listing Status Active
Purchase Type For Sale
Square Footage 1,919 sqft
Price per Sqft $536
Subdivision Time
MLS Listing ID R3066364
Style Split Entry
Bedrooms 4
Full Baths 2
Maintenance Fees $522
HOA Fees $522
HOA Y/N Yes
Year Built 2010
Property Sub-Type Townhouse
Property Description
Location
State BC
Community Walnut Grove
Area Langley
Zoning RES
Rooms
Other Rooms Kitchen, Bar Room, Dining Room, Living Room, Foyer, Primary Bedroom, Walk-In Closet, Bedroom, Bedroom, Bedroom, Office, Laundry
Kitchen 1
Interior
Heating Baseboard, Electric, Forced Air
Cooling Central Air, Air Conditioning
Flooring Laminate, Mixed, Tile
Window Features Window Coverings
Appliance Washer/Dryer, Dishwasher, Refrigerator, Stove, Microwave
Exterior
Exterior Feature Garden, Playground, Balcony, Private Yard
Garage Spaces 2.0
Garage Description 2
Fence Fenced
Community Features Shopping Nearby
Utilities Available Electricity Connected, Water Connected
Amenities Available Maintenance Grounds, Management, Snow Removal
View Y/N Yes
View Mountains from Master bdrm
Roof Type Asphalt
Porch Patio, Deck
Total Parking Spaces 4
Garage Yes
Building
Lot Description Central Location, Near Golf Course, Private
Story 3
Foundation Concrete Perimeter
Sewer Public Sewer, Sanitary Sewer
Water Public
Locker No
Others
Pets Allowed Cats OK, Dogs OK, Yes With Restrictions
Restrictions Pets Allowed w/Rest.,Rentals Allowed
Ownership Freehold Strata
Security Features Smoke Detector(s),Fire Sprinkler System
Virtual Tour https://youtu.be/N0cwESbHP6g








