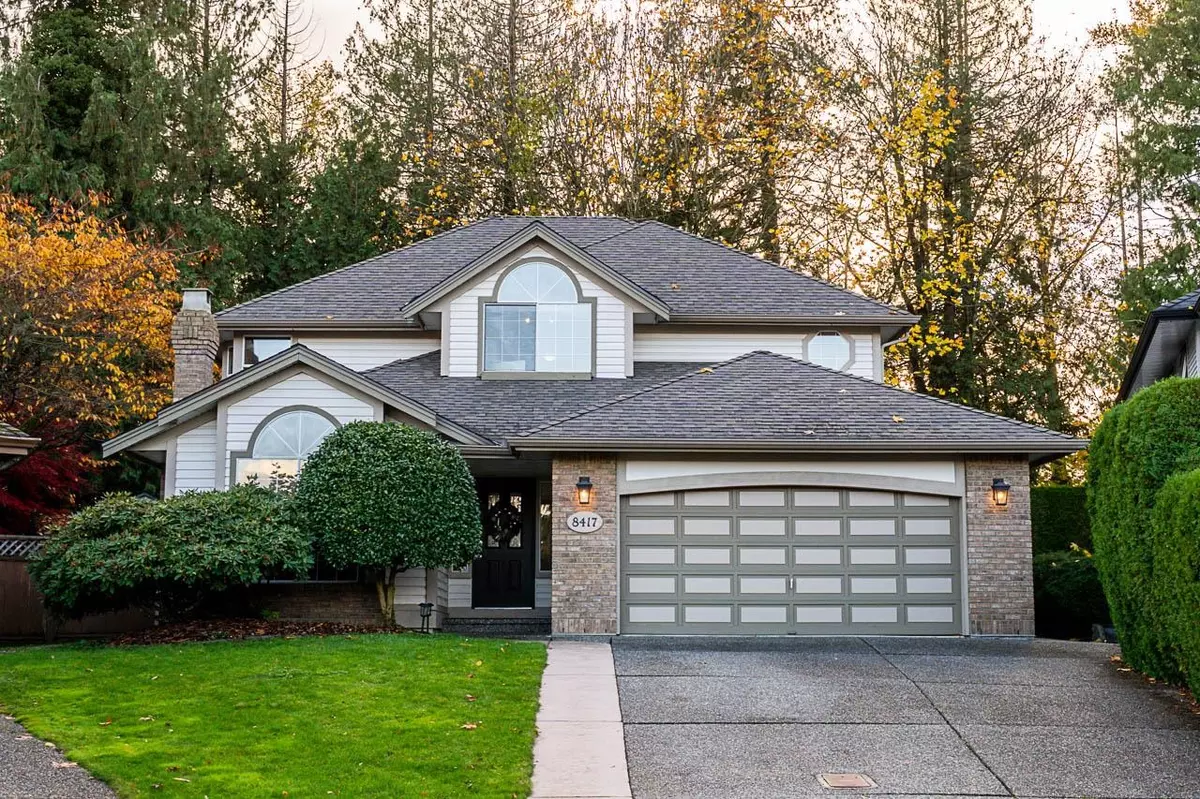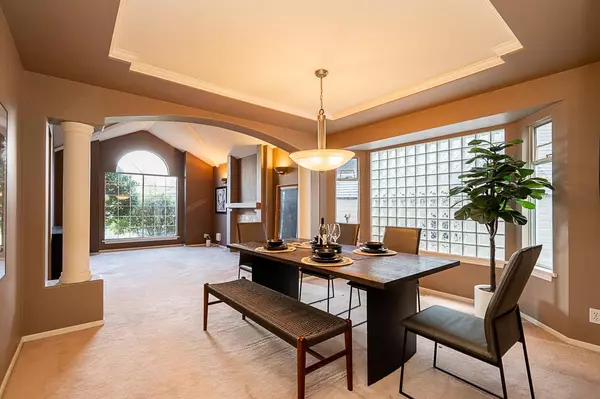
8417 213 St ST Langley, BC V1M 2J1
4 Beds
3 Baths
2,478 SqFt
Open House
Sat Nov 15, 2:30pm - 4:30pm
Sun Nov 16, 2:30pm - 4:30pm
UPDATED:
Key Details
Property Type Single Family Home
Sub Type Single Family Residence
Listing Status Active
Purchase Type For Sale
Square Footage 2,478 sqft
Price per Sqft $636
MLS Listing ID R3066106
Bedrooms 4
Full Baths 2
HOA Y/N No
Year Built 1991
Lot Size 6,969 Sqft
Property Sub-Type Single Family Residence
Property Description
Location
State BC
Community Walnut Grove
Area Langley
Zoning R-1A
Rooms
Other Rooms Living Room, Dining Room, Kitchen, Nook, Solarium, Family Room, Pantry, Laundry, Storage, Games Room, Primary Bedroom, Bedroom, Bedroom, Bedroom, Flex Room
Kitchen 1
Interior
Interior Features Storage
Heating Baseboard, Forced Air
Flooring Hardwood, Mixed, Tile, Carpet
Fireplaces Number 2
Fireplaces Type Gas
Appliance Washer/Dryer, Dishwasher, Refrigerator, Stove
Laundry In Unit
Exterior
Exterior Feature Private Yard
Fence Fenced
Utilities Available Electricity Connected, Natural Gas Connected, Water Connected
View Y/N Yes
View Alex Hope Park
Roof Type Asphalt
Porch Sundeck
Total Parking Spaces 4
Garage No
Building
Lot Description Central Location, Cul-De-Sac, Near Golf Course, Greenbelt, Recreation Nearby
Story 2
Foundation Concrete Perimeter
Sewer Public Sewer, Sanitary Sewer, Storm Sewer
Water Public
Locker No
Others
Ownership Freehold NonStrata








