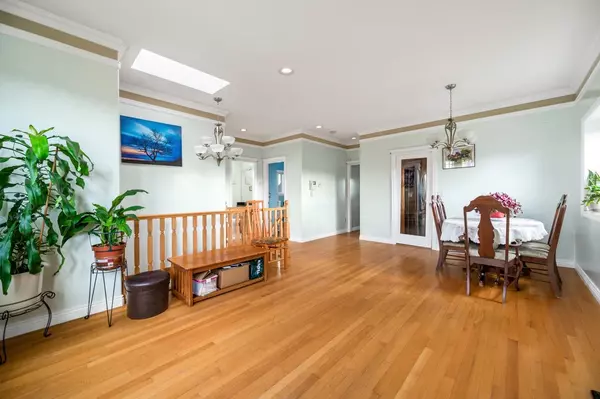
4694 Mchardy ST Vancouver, BC V5R 4C3
7 Beds
4 Baths
2,154 SqFt
Open House
Sat Nov 15, 2:00pm - 4:00pm
Sun Nov 16, 2:00pm - 4:00pm
UPDATED:
Key Details
Property Type Single Family Home
Sub Type Single Family Residence
Listing Status Active
Purchase Type For Sale
Square Footage 2,154 sqft
Price per Sqft $872
MLS Listing ID R3066193
Bedrooms 7
Full Baths 4
HOA Y/N No
Year Built 2005
Lot Size 3,484 Sqft
Property Sub-Type Single Family Residence
Property Description
Location
State BC
Community Collingwood Ve
Area Vancouver East
Zoning R1-1
Direction Southeast
Rooms
Other Rooms Living Room, Dining Room, Kitchen, Primary Bedroom, Bedroom, Bedroom, Eating Area, Living Room, Kitchen, Bedroom, Bedroom, Living Room, Kitchen, Bedroom, Bedroom
Kitchen 3
Interior
Heating Radiant
Flooring Hardwood, Tile
Fireplaces Number 1
Fireplaces Type Gas
Window Features Window Coverings
Appliance Washer/Dryer, Dishwasher, Refrigerator, Stove, Microwave
Exterior
Exterior Feature Balcony, Private Yard
Garage Spaces 2.0
Garage Description 2
Community Features Shopping Nearby
Utilities Available Community
View Y/N No
Roof Type Concrete
Total Parking Spaces 3
Garage Yes
Building
Lot Description Central Location, Lane Access, Recreation Nearby
Story 2
Foundation Concrete Perimeter
Sewer Public Sewer
Water Public
Locker No
Others
Ownership Freehold NonStrata
Security Features Smoke Detector(s),Fire Sprinkler System








