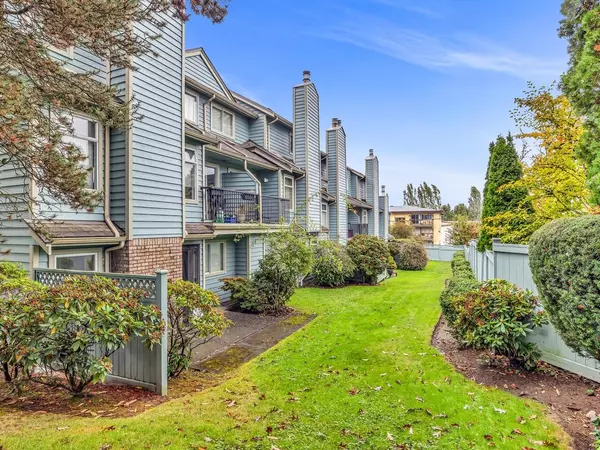
7150 Barnet RD #6 Burnaby, BC V5A 4S7
2 Beds
2 Baths
988 SqFt
UPDATED:
Key Details
Property Type Townhouse
Sub Type Townhouse
Listing Status Active
Purchase Type For Sale
Square Footage 988 sqft
Price per Sqft $656,882
Subdivision Harbour Ridge Terrace
MLS Listing ID R3065927
Style 3 Storey
Bedrooms 2
Full Baths 1
Maintenance Fees $401
HOA Fees $401
HOA Y/N Yes
Year Built 1988
Property Sub-Type Townhouse
Property Description
Location
State BC
Community Westridge Bn
Area Burnaby North
Zoning RM1
Rooms
Other Rooms Primary Bedroom, Bedroom, Dining Room, Living Room, Kitchen, Eating Area, Storage
Kitchen 1
Interior
Heating Electric, Wood
Flooring Wall/Wall/Mixed
Fireplaces Number 1
Fireplaces Type Wood Burning
Window Features Window Coverings
Appliance Washer/Dryer, Dishwasher, Refrigerator, Stove
Exterior
Exterior Feature Garden, Balcony
Community Features Shopping Nearby
Utilities Available Community, Electricity Connected, Water Connected
Amenities Available Caretaker, Trash, Maintenance Grounds, Management
View Y/N No
Roof Type Other
Total Parking Spaces 2
Garage Yes
Building
Lot Description Central Location, Recreation Nearby, Wooded
Story 3
Foundation Other
Sewer Public Sewer
Water Public
Locker No
Others
Pets Allowed Cats OK, Dogs OK, Number Limit (Two), Yes With Restrictions
Restrictions Pets Allowed w/Rest.,Rentals Allwd w/Restrctns
Ownership Freehold Strata
Security Features Fire Sprinkler System
Virtual Tour https://tours.bcfloorplans.com/public/vtour/display/2355336#!/play








