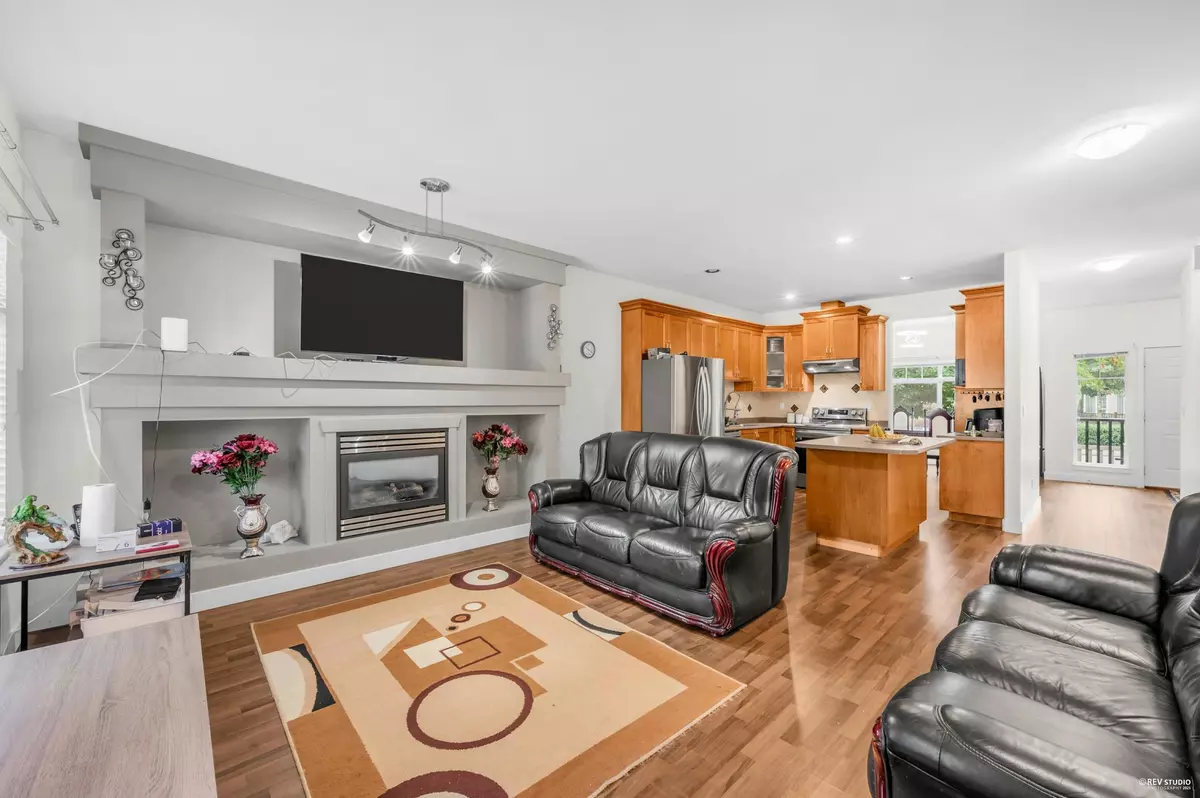
6195 168 ST #35 Surrey, BC V3S 3X9
6 Beds
4 Baths
3,344 SqFt
Open House
Sat Nov 08, 2:00pm - 4:00pm
Sun Nov 09, 2:00pm - 4:00pm
UPDATED:
Key Details
Property Type Single Family Home
Sub Type Single Family Residence
Listing Status Active
Purchase Type For Sale
Square Footage 3,344 sqft
Price per Sqft $299
MLS Listing ID R3065513
Bedrooms 6
Full Baths 3
Maintenance Fees $511
HOA Fees $511
HOA Y/N Yes
Year Built 2006
Property Sub-Type Single Family Residence
Property Description
Location
State BC
Community Cloverdale Bc
Area Cloverdale
Zoning CD
Direction East
Rooms
Other Rooms Living Room, Family Room, Dining Room, Kitchen, Foyer, Primary Bedroom, Bedroom, Bedroom, Bedroom, Living Room, Kitchen, Bedroom, Bedroom
Kitchen 2
Interior
Interior Features Central Vacuum
Heating Natural Gas
Flooring Hardwood, Laminate, Tile
Fireplaces Number 1
Fireplaces Type Gas
Appliance Washer/Dryer, Dishwasher, Refrigerator, Stove, Microwave
Exterior
Garage Spaces 2.0
Garage Description 2
Fence Fenced
Community Features Shopping Nearby
Utilities Available Community, Electricity Connected, Natural Gas Connected, Water Connected
Amenities Available Management, Snow Removal
View Y/N No
Roof Type Asphalt
Street Surface Paved
Accessibility Wheelchair Access
Porch Patio
Total Parking Spaces 4
Garage Yes
Building
Lot Description Lane Access, Private, Recreation Nearby
Story 2
Foundation Concrete Perimeter
Sewer Public Sewer, Sanitary Sewer, Storm Sewer
Water Public
Locker No
Others
Pets Allowed Cats OK, Dogs OK, Number Limit (Two), Yes With Restrictions
Restrictions Pets Allowed w/Rest.,Rentals Allowed
Ownership Freehold Strata
Security Features Smoke Detector(s)








