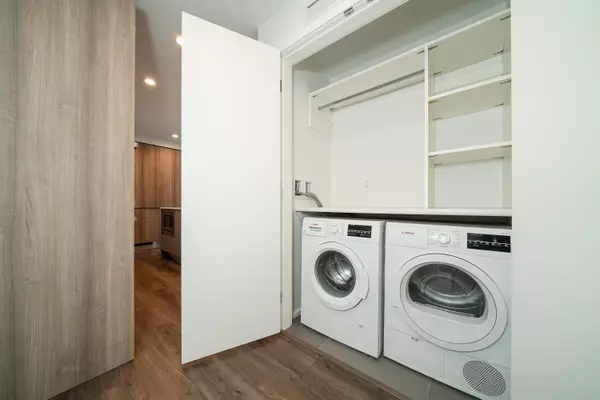
3809 Evergreen PL #5001 Burnaby, BC V3J 0M1
3 Beds
3 Baths
1,172 SqFt
Open House
Sat Nov 15, 2:00pm - 4:00pm
Sun Nov 16, 2:00pm - 4:00pm
UPDATED:
Key Details
Property Type Condo
Sub Type Apartment/Condo
Listing Status Active
Purchase Type For Sale
Square Footage 1,172 sqft
Price per Sqft $1,109
MLS Listing ID R3062494
Bedrooms 3
Full Baths 3
Maintenance Fees $705
HOA Fees $705
HOA Y/N Yes
Year Built 2023
Property Sub-Type Apartment/Condo
Property Description
Location
State BC
Community Sullivan Heights
Area Burnaby North
Zoning MFD
Rooms
Other Rooms Primary Bedroom, Bedroom, Bedroom, Kitchen, Living Room, Dining Room
Kitchen 1
Interior
Interior Features Elevator, Guest Suite
Heating Heat Pump
Cooling Central Air, Air Conditioning
Flooring Laminate
Appliance Washer/Dryer, Dishwasher, Refrigerator, Stove, Microwave, Oven
Laundry In Unit
Exterior
Exterior Feature Garden, Balcony
Community Features Shopping Nearby
Utilities Available Community, Electricity Connected, Natural Gas Connected, Water Connected
Amenities Available Bike Room, Clubhouse, Exercise Centre, Trash, Gas, Hot Water, Management, Recreation Facilities, Snow Removal
View Y/N Yes
View City & Mountain View
Roof Type Other
Exposure Southeast
Garage Yes
Building
Lot Description Central Location, Greenbelt, Recreation Nearby
Story 1
Foundation Concrete Perimeter
Sewer Public Sewer
Water Public
Locker No
Others
Pets Allowed Cats OK, Dogs OK, Number Limit (Two), Yes With Restrictions
Restrictions Pets Allowed w/Rest.,Rentals Allwd w/Restrctns
Ownership Freehold Strata








