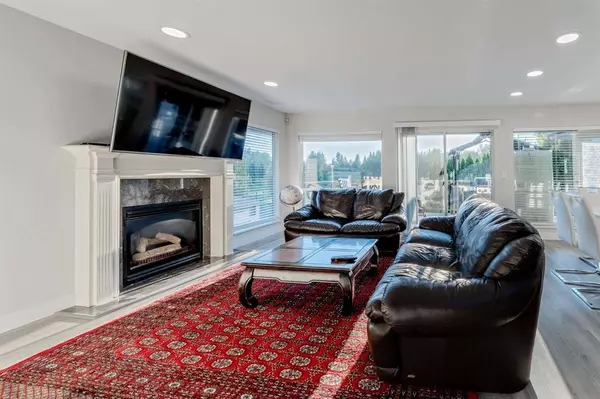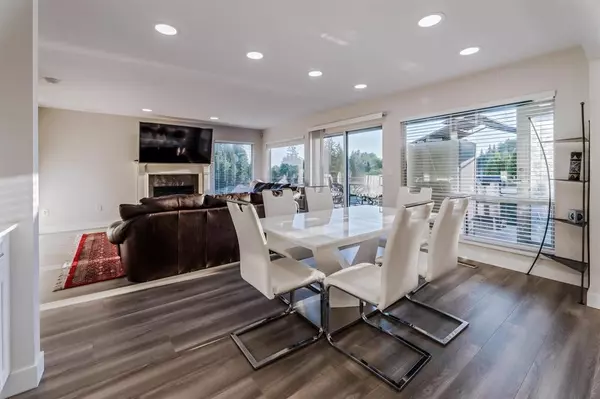
11451 Best ST Maple Ridge, BC V2X 7X6
5 Beds
3 Baths
3,396 SqFt
Open House
Sat Nov 22, 12:00pm - 2:00pm
UPDATED:
Key Details
Property Type Single Family Home
Sub Type Single Family Residence
Listing Status Active
Purchase Type For Sale
Square Footage 3,396 sqft
Price per Sqft $382
MLS Listing ID R3060005
Style Rancher/Bungalow w/Bsmt.
Bedrooms 5
Full Baths 3
HOA Y/N No
Year Built 1992
Lot Size 7,405 Sqft
Property Sub-Type Single Family Residence
Property Description
Location
State BC
Community Southwest Maple Ridge
Area Maple Ridge
Zoning RS-1
Rooms
Other Rooms Kitchen, Eating Area, Living Room, Primary Bedroom, Walk-In Closet, Bedroom, Bedroom, Recreation Room, Media Room, Bedroom, Bedroom, Walk-In Closet, Flex Room
Kitchen 1
Interior
Heating Forced Air, Natural Gas
Flooring Laminate, Mixed
Fireplaces Number 2
Fireplaces Type Gas
Window Features Window Coverings
Appliance Washer/Dryer, Dishwasher, Refrigerator, Stove
Laundry In Unit
Exterior
Exterior Feature Balcony
Garage Spaces 2.0
Garage Description 2
Community Features Shopping Nearby
Utilities Available Electricity Connected, Natural Gas Connected, Water Connected
View Y/N Yes
View Golf Course and River
Roof Type Asphalt
Porch Patio, Deck
Total Parking Spaces 4
Garage Yes
Building
Lot Description Central Location, Near Golf Course, Recreation Nearby
Story 2
Foundation Concrete Perimeter
Sewer Public Sewer, Sanitary Sewer
Water Public
Locker No
Others
Ownership Freehold NonStrata








