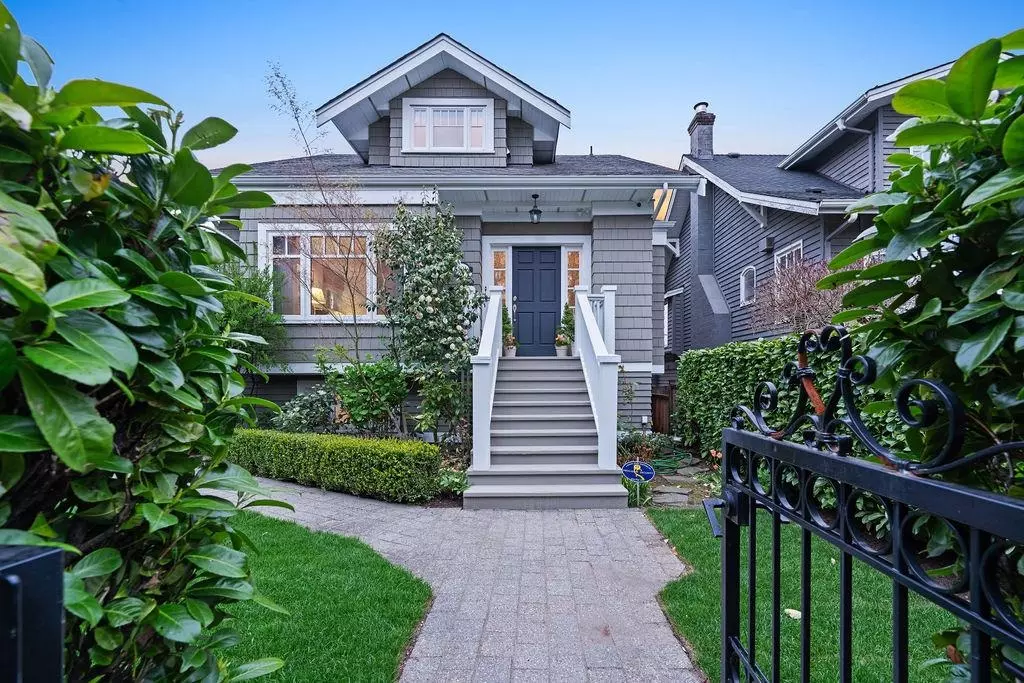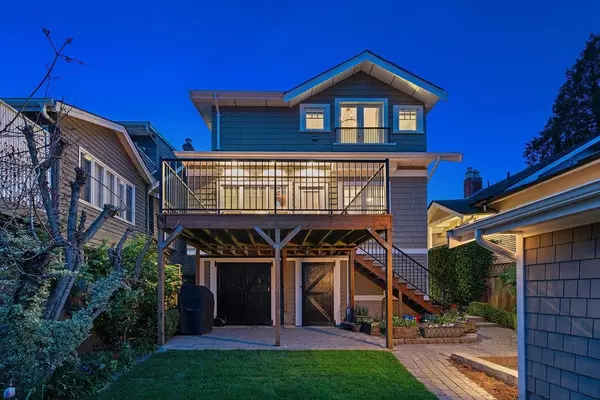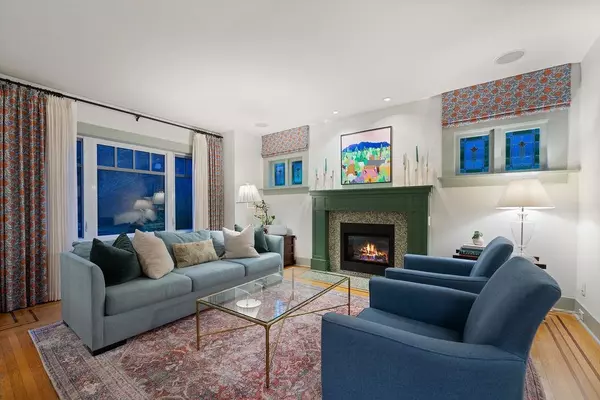
6591 Vine ST Vancouver, BC V6P 5W6
4 Beds
4 Baths
2,535 SqFt
Open House
Wed Nov 12, 11:00am - 12:00pm
UPDATED:
Key Details
Property Type Single Family Home
Sub Type Single Family Residence
Listing Status Active
Purchase Type For Sale
Square Footage 2,535 sqft
Price per Sqft $1,222
Subdivision Kerrisdale
MLS Listing ID R3058232
Bedrooms 4
Full Baths 4
HOA Y/N No
Year Built 1926
Lot Size 3,484 Sqft
Property Sub-Type Single Family Residence
Property Description
Location
State BC
Community S.W. Marine
Area Vancouver West
Zoning R1-1
Direction West
Rooms
Other Rooms Living Room, Dining Room, Foyer, Family Room, Kitchen, Eating Area, Primary Bedroom, Bedroom, Bedroom, Walk-In Closet, Walk-In Closet, Walk-In Closet, Kitchen, Bedroom, Office, Living Room, Eating Area, Laundry
Kitchen 2
Interior
Interior Features Storage, Vaulted Ceiling(s)
Heating Electric
Flooring Hardwood
Fireplaces Number 1
Fireplaces Type Gas
Window Features Window Coverings
Appliance Washer/Dryer, Dishwasher, Refrigerator, Stove
Exterior
Exterior Feature Playground, Balcony, Private Yard
Garage Spaces 1.0
Garage Description 1
Community Features Shopping Nearby
Utilities Available Electricity Connected, Natural Gas Connected, Water Connected
View Y/N Yes
View Lovely outlooks to West/Street
Roof Type Asphalt
Porch Patio, Deck
Total Parking Spaces 1
Garage Yes
Building
Lot Description Central Location, Near Golf Course, Lane Access, Recreation Nearby
Story 3
Foundation Concrete Perimeter
Sewer Storm Sewer
Water Public
Locker No
Others
Ownership Freehold NonStrata
Security Features Security System
Virtual Tour https://stubell.com/listings/stunning-kerrisdale-character-home/








