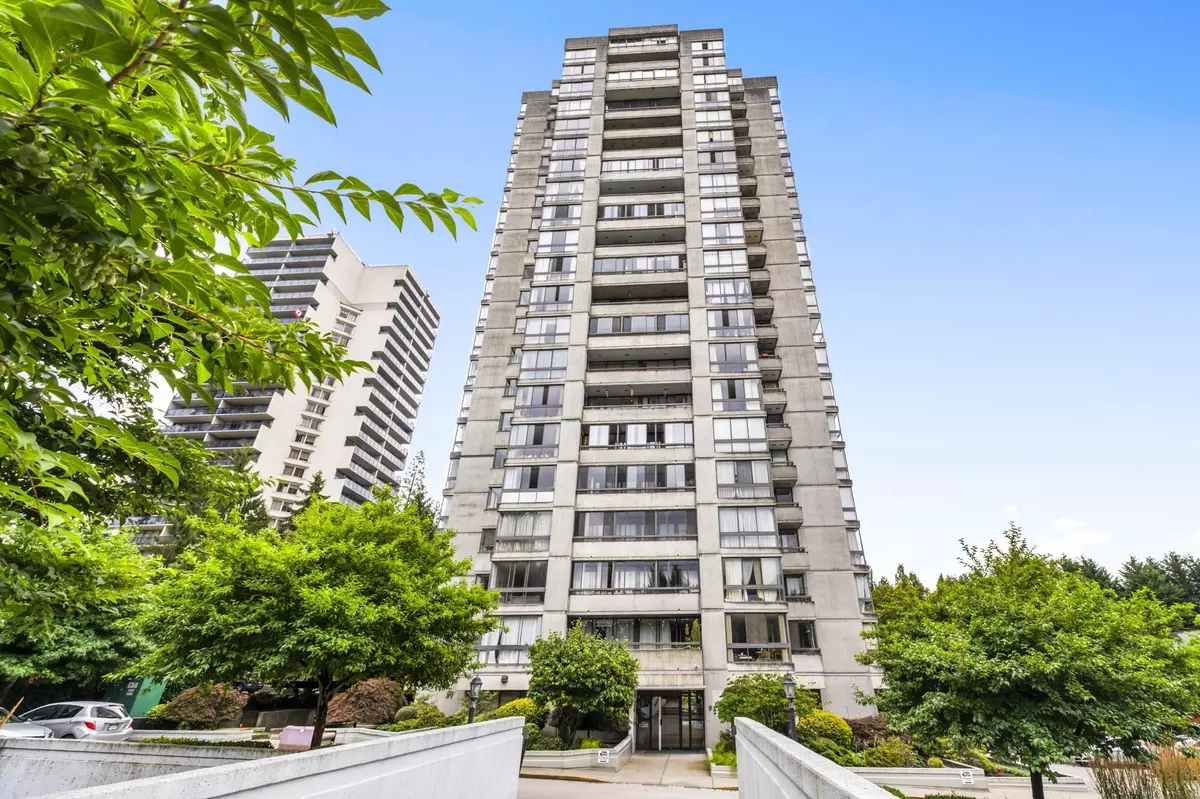
9280 Salish CT #1702 Burnaby, BC V3J 7J8
2 Beds
2 Baths
962 SqFt
Open House
Sat Oct 11, 2:00pm - 4:00pm
UPDATED:
Key Details
Property Type Condo
Sub Type Apartment/Condo
Listing Status Active
Purchase Type For Sale
Square Footage 962 sqft
Price per Sqft $577
Subdivision Edgewood Place
MLS Listing ID R3057560
Bedrooms 2
Full Baths 1
Maintenance Fees $449
HOA Fees $449
HOA Y/N Yes
Year Built 1977
Property Sub-Type Apartment/Condo
Property Description
Location
State BC
Community Sullivan Heights
Area Burnaby North
Zoning RES
Rooms
Kitchen 1
Interior
Interior Features Elevator, Guest Suite, Storage
Heating Electric
Flooring Laminate, Mixed
Appliance Washer/Dryer, Dishwasher, Refrigerator, Stove, Range Top
Laundry In Unit, Common Area
Exterior
Exterior Feature Garden, Balcony
Pool Outdoor Pool
Community Features Shopping Nearby
Utilities Available Electricity Connected, Water Connected
Amenities Available Recreation Facilities, Sauna/Steam Room, Caretaker, Trash, Maintenance Grounds, Heat, Hot Water, Management, Snow Removal, Taxes
View Y/N Yes
View PANORAMIC SOUTH FACING VIEW
Roof Type Other
Exposure South
Total Parking Spaces 1
Garage Yes
Building
Lot Description Central Location, Cul-De-Sac, Near Golf Course, Recreation Nearby
Story 1
Foundation Concrete Perimeter
Sewer Sanitary Sewer
Water Public
Locker Yes
Others
Pets Allowed No Cats, No Dogs, Yes With Restrictions
Restrictions Pets Allowed w/Rest.,Rentals Allwd w/Restrctns
Ownership Freehold Strata
Virtual Tour https://youtu.be/V-lk8xaB94M








