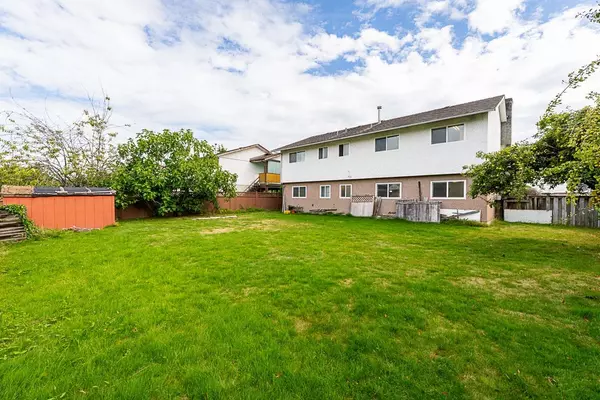
8391 Rideau DR Richmond, BC V7A 4M6
5 Beds
3 Baths
2,318 SqFt
Open House
Sat Oct 11, 2:00pm - 4:00pm
UPDATED:
Key Details
Property Type Single Family Home
Sub Type Single Family Residence
Listing Status Active
Purchase Type For Sale
Square Footage 2,318 sqft
Price per Sqft $754
MLS Listing ID R3056515
Bedrooms 5
Full Baths 3
HOA Y/N No
Year Built 1975
Lot Size 6,534 Sqft
Property Sub-Type Single Family Residence
Property Description
Location
State BC
Community Saunders
Area Richmond
Zoning RSM/L
Direction North
Rooms
Kitchen 1
Interior
Heating Forced Air, Natural Gas
Flooring Mixed, Tile, Vinyl, Carpet
Fireplaces Number 2
Fireplaces Type Wood Burning
Window Features Window Coverings
Appliance Washer, Dryer, Refrigerator, Stove
Exterior
Exterior Feature Balcony, Private Yard
Garage Spaces 2.0
Garage Description 2
Fence Fenced
Community Features Shopping Nearby
Utilities Available Community, Electricity Connected, Natural Gas Connected
View Y/N No
Roof Type Asphalt
Porch Patio, Deck
Total Parking Spaces 4
Garage Yes
Building
Lot Description Central Location, Private, Recreation Nearby
Story 2
Foundation Concrete Perimeter
Sewer Public Sewer, Sanitary Sewer
Water Public
Locker No
Others
Ownership Freehold NonStrata








