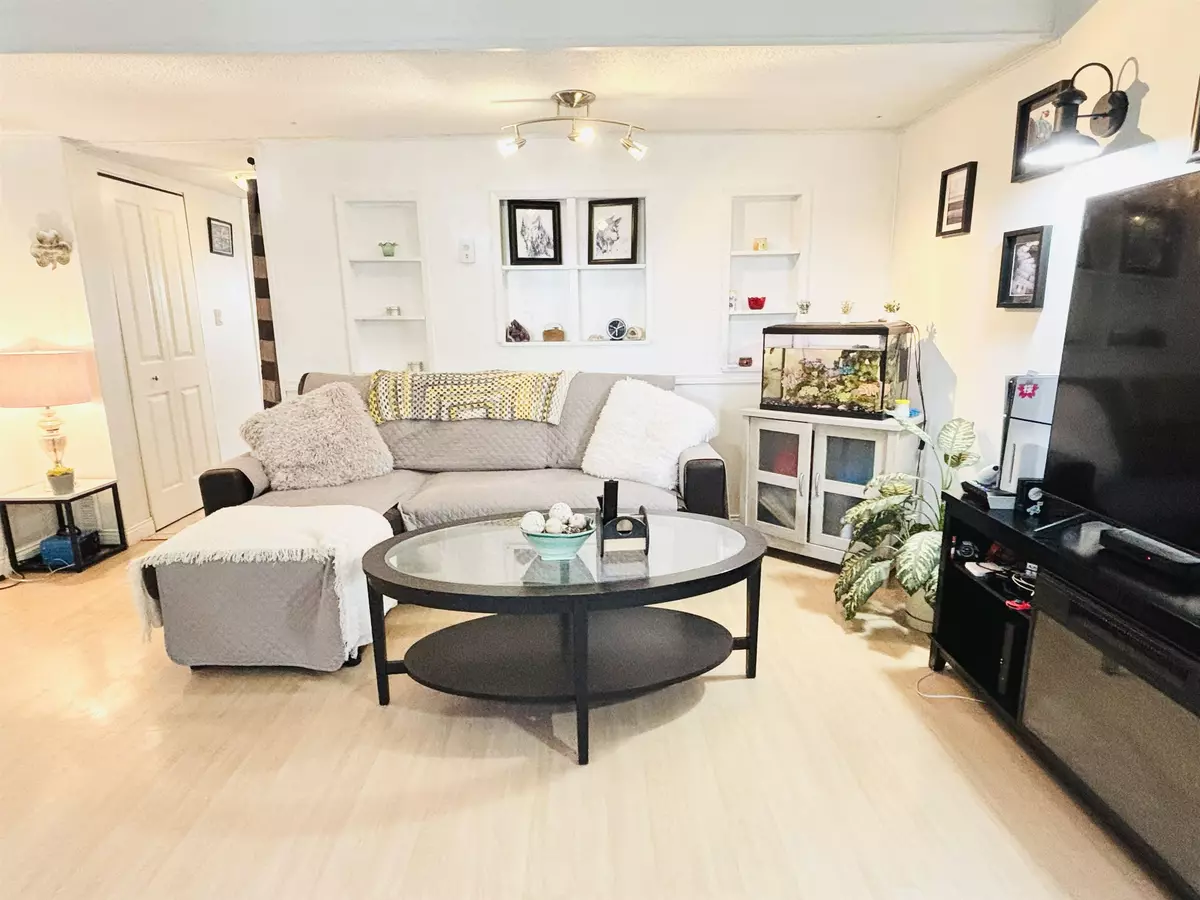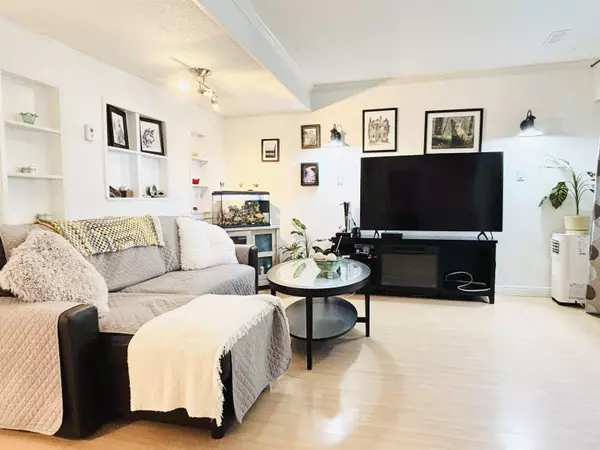
5231 204 ST #34 Langley, BC V3A 5X1
3 Beds
2 Baths
1,188 SqFt
Open House
Sun Oct 05, 2:00pm - 4:00pm
UPDATED:
Key Details
Property Type Townhouse
Sub Type Townhouse
Listing Status Active
Purchase Type For Sale
Square Footage 1,188 sqft
Price per Sqft $495
Subdivision Protage Estates
MLS Listing ID R3054024
Bedrooms 3
Full Baths 1
Maintenance Fees $507
HOA Fees $507
HOA Y/N Yes
Year Built 1974
Property Sub-Type Townhouse
Property Description
Location
State BC
Community Langley City
Area Langley
Zoning RM1
Rooms
Kitchen 1
Interior
Heating Baseboard, Forced Air
Flooring Laminate, Mixed, Other, Tile
Appliance Washer/Dryer, Dishwasher, Refrigerator, Stove
Laundry In Unit
Exterior
Fence Fenced
Pool Outdoor Pool
Community Features Shopping Nearby
Utilities Available Community, Electricity Connected
Amenities Available Clubhouse, Trash, Maintenance Grounds, Management, Recreation Facilities, Snow Removal
View Y/N No
Roof Type Asphalt,Other
Porch Patio, Deck
Total Parking Spaces 1
Garage No
Building
Lot Description Central Location, Private, Recreation Nearby
Story 2
Foundation Block, Concrete Perimeter
Sewer Public Sewer
Water Public
Locker No
Others
Pets Allowed Cats OK, Dogs OK, Yes
Restrictions Pets Allowed,Rentals Allowed
Ownership Freehold Strata








