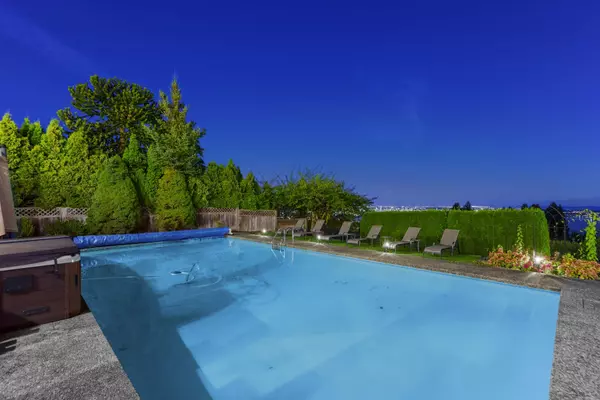
1391 Chartwell DR West Vancouver, BC V7S 2R6
6 Beds
5 Baths
4,650 SqFt
UPDATED:
Key Details
Property Type Single Family Home
Sub Type Single Family Residence
Listing Status Active
Purchase Type For Sale
Square Footage 4,650 sqft
Price per Sqft $1,008
MLS Listing ID R3051523
Style 4 Level Split
Bedrooms 6
Full Baths 4
HOA Y/N No
Year Built 1968
Lot Size 0.370 Acres
Property Sub-Type Single Family Residence
Property Description
Location
State BC
Community Chartwell
Area West Vancouver
Zoning RS3
Rooms
Kitchen 1
Interior
Interior Features Storage
Heating Natural Gas
Equipment Swimming Pool Equip.
Appliance Washer/Dryer, Dishwasher, Refrigerator, Stove
Laundry In Unit
Exterior
Exterior Feature Garden, Balcony, Private Yard
Garage Spaces 2.0
Garage Description 2
Pool Outdoor Pool
Community Features Restaurant, Shopping Nearby
Utilities Available Electricity Connected, Natural Gas Connected, Water Connected
View Y/N Yes
View CITY, WATER & OCEAN
Roof Type Asphalt
Porch Patio, Deck
Total Parking Spaces 2
Garage Yes
Building
Lot Description Central Location, Near Golf Course, Private, Ski Hill Nearby
Story 4
Foundation Concrete Perimeter
Sewer Public Sewer
Water Public
Locker No
Others
Ownership Freehold NonStrata








