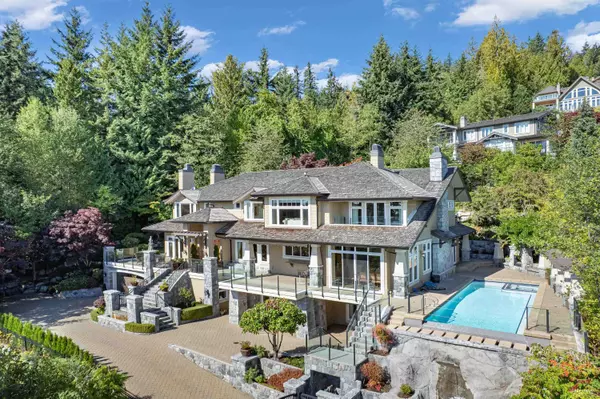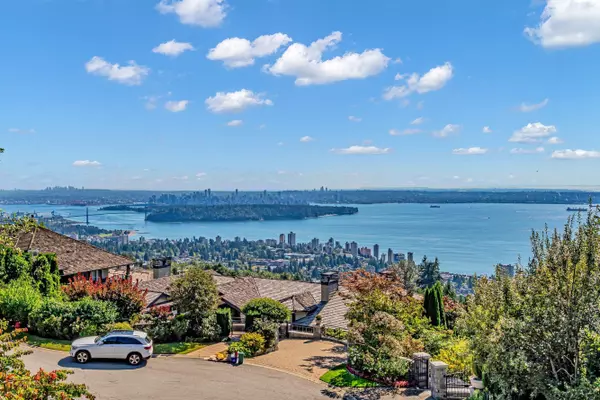
2495 Hudson CT West Vancouver, BC V7S 3J2
7 Beds
8 Baths
9,563 SqFt
UPDATED:
Key Details
Property Type Single Family Home
Sub Type Single Family Residence
Listing Status Active
Purchase Type For Sale
Square Footage 9,563 sqft
Price per Sqft $1,001
Subdivision Whitby Estates
MLS Listing ID R3051027
Bedrooms 7
Full Baths 6
HOA Y/N No
Year Built 2004
Lot Size 0.460 Acres
Property Sub-Type Single Family Residence
Property Description
Location
State BC
Community Whitby Estates
Area West Vancouver
Zoning RS7
Direction North
Rooms
Other Rooms Foyer, Living Room, Dining Room, Kitchen, Family Room, Bedroom, Office, Walk-In Closet, Laundry, Primary Bedroom, Living Room, Walk-In Closet, Walk-In Closet, Bedroom, Walk-In Closet, Bedroom, Walk-In Closet, Bedroom, Walk-In Closet, Library, Bar Room, Walk-In Closet, Recreation Room, Walk-In Closet, Bedroom, Bedroom, Kitchen, Gym, Storage, Utility, Utility, Storage
Kitchen 2
Interior
Interior Features Elevator, Wet Bar
Heating Forced Air, Natural Gas
Cooling Central Air, Air Conditioning
Flooring Hardwood, Wall/Wall/Mixed
Fireplaces Number 2
Fireplaces Type Insert, Gas
Equipment Swimming Pool Equip.
Window Features Window Coverings
Appliance Washer/Dryer, Dishwasher, Refrigerator, Stove, Oven
Exterior
Exterior Feature Garden, Balcony
Garage Spaces 3.0
Garage Description 3
Fence Fenced
Community Features Shopping Nearby
Utilities Available Electricity Connected, Natural Gas Connected, Water Connected
View Y/N Yes
View PANORAMIC OCEAN & CITY
Roof Type Wood
Porch Patio, Deck
Total Parking Spaces 6
Garage Yes
Building
Lot Description Cul-De-Sac, Near Golf Course, Marina Nearby, Private, Ski Hill Nearby
Story 3
Foundation Concrete Perimeter
Sewer Public Sewer, Sanitary Sewer, Storm Sewer
Water Public
Locker No
Others
Ownership Freehold NonStrata
Security Features Security System
Virtual Tour https://youtu.be/1cpgdZfK2bg








