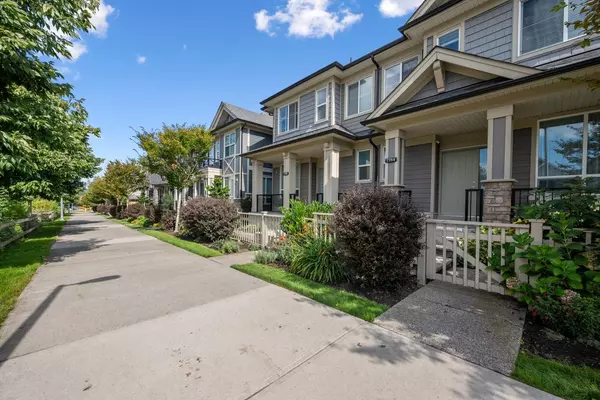
7764 204 ST Langley, BC V2Y 4K3
4 Beds
4 Baths
2,135 SqFt
Open House
Sat Sep 20, 1:00pm - 3:00pm
Sun Sep 21, 1:00pm - 3:00pm
UPDATED:
Key Details
Property Type Single Family Home
Sub Type Half Duplex
Listing Status Active
Purchase Type For Sale
Square Footage 2,135 sqft
Price per Sqft $590
Subdivision Westbrooke
MLS Listing ID R3047935
Bedrooms 4
Full Baths 3
HOA Y/N No
Year Built 2020
Lot Size 2,178 Sqft
Property Sub-Type Half Duplex
Property Description
Location
State BC
Community Willoughby Heights
Area Langley
Zoning R-CL
Direction East
Rooms
Kitchen 1
Interior
Interior Features Storage
Heating Natural Gas
Cooling Air Conditioning
Flooring Laminate, Tile, Carpet
Fireplaces Number 1
Fireplaces Type Electric
Appliance Washer/Dryer, Dishwasher, Refrigerator, Stove, Microwave
Laundry In Unit
Exterior
Garage Spaces 1.0
Garage Description 1
Fence Fenced
Community Features Shopping Nearby
Utilities Available Electricity Connected, Natural Gas Connected, Water Connected
View Y/N No
Roof Type Asphalt
Porch Patio
Total Parking Spaces 2
Garage Yes
Building
Lot Description Central Location, Lane Access, Recreation Nearby
Story 2
Foundation Concrete Perimeter
Sewer Public Sewer, Sanitary Sewer, Storm Sewer
Water Public
Locker No
Others
Pets Allowed Yes
Ownership Freehold NonStrata








