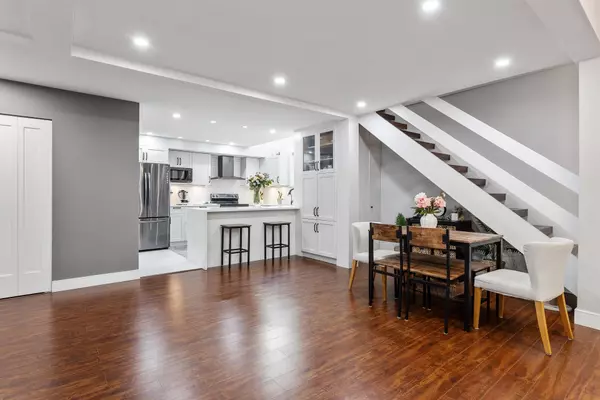7540 Abercrombie DR #15 Richmond, BC V6Y 3J8
3 Beds
3 Baths
1,718 SqFt
OPEN HOUSE
Tue Aug 19, 1:00pm - 4:00pm
Wed Aug 20, 1:00pm - 4:00pm
Mon Aug 25, 1:00pm - 4:00pm
UPDATED:
Key Details
Property Type Townhouse
Sub Type Townhouse
Listing Status Active
Purchase Type For Sale
Square Footage 1,718 sqft
Price per Sqft $523
MLS Listing ID R3037295
Bedrooms 3
Full Baths 3
Maintenance Fees $450
HOA Fees $450
HOA Y/N Yes
Year Built 1985
Property Sub-Type Townhouse
Property Description
Location
State BC
Community Brighouse South
Area Richmond
Zoning RAM1
Rooms
Kitchen 1
Interior
Interior Features Elevator, Storage
Heating Baseboard, Electric
Fireplaces Number 1
Fireplaces Type Gas
Appliance Washer/Dryer, Dishwasher, Refrigerator, Stove
Laundry In Unit
Exterior
Exterior Feature Garden, Private Yard
Fence Fenced
Community Features Shopping Nearby
Utilities Available Electricity Connected, Water Connected
Amenities Available Caretaker, Trash, Maintenance Grounds, Management, Snow Removal
View Y/N No
Roof Type Asphalt
Porch Patio
Total Parking Spaces 2
Garage Yes
Building
Lot Description Central Location, Recreation Nearby
Story 2
Foundation Concrete Perimeter
Sewer Public Sewer, Storm Sewer
Water Public
Others
Pets Allowed Cats OK, Dogs OK, Yes With Restrictions
Restrictions Pets Allowed w/Rest.,Rentals Allwd w/Restrctns
Ownership Freehold Strata







