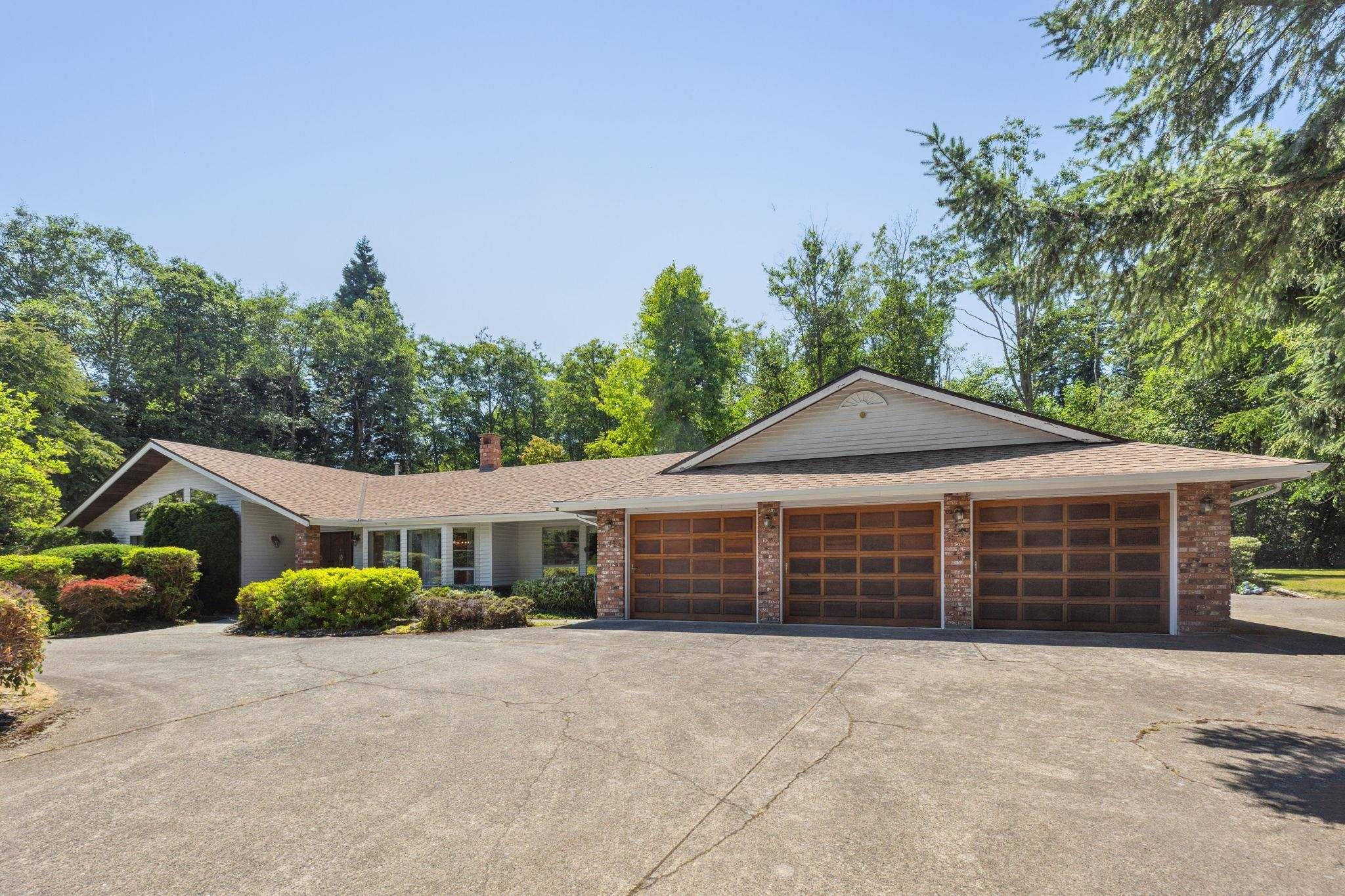14324 25 AVE Surrey, BC V4P 1R7
3 Beds
3 Baths
3,290 SqFt
OPEN HOUSE
Sun Jul 20, 2:00pm - 4:00pm
UPDATED:
Key Details
Property Type Single Family Home
Sub Type Single Family Residence
Listing Status Active
Purchase Type For Sale
Square Footage 3,290 sqft
Price per Sqft $835
MLS Listing ID R3027968
Bedrooms 3
Full Baths 3
HOA Y/N No
Year Built 1983
Lot Size 0.870 Acres
Property Sub-Type Single Family Residence
Property Description
Location
State BC
Community Sunnyside Park Surrey
Area South Surrey White Rock
Zoning R1
Rooms
Kitchen 1
Interior
Interior Features Storage, Pantry, Vaulted Ceiling(s)
Heating Electric, Wood
Flooring Mixed, Tile, Vinyl, Wall/Wall/Mixed
Fireplaces Number 3
Fireplaces Type Gas, Wood Burning
Window Features Window Coverings
Appliance Washer/Dryer, Dishwasher, Refrigerator, Stove, Microwave, Oven, Range Top
Laundry In Unit
Exterior
Exterior Feature Garden, Private Yard
Garage Spaces 3.0
Garage Description 3
Utilities Available Electricity Connected, Natural Gas Connected
View Y/N No
Roof Type Asphalt
Porch Patio
Total Parking Spaces 6
Garage Yes
Building
Lot Description Central Location, Cul-De-Sac, Greenbelt, Private, Wooded
Story 1
Foundation Slab
Sewer Public Sewer, Sanitary Sewer, Storm Sewer
Water Public
Others
Ownership Freehold NonStrata
Virtual Tour https://youtu.be/ZNOoujBJvZw







