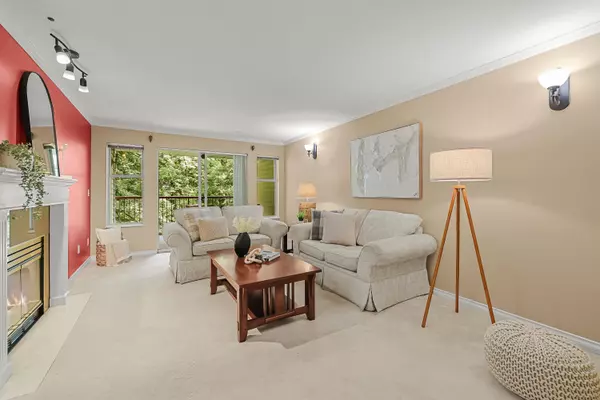5776 200 ST #106 Langley, BC V3A 1M8
2 Beds
2 Baths
1,312 SqFt
UPDATED:
Key Details
Property Type Condo
Sub Type Apartment/Condo
Listing Status Active
Purchase Type For Sale
Square Footage 1,312 sqft
Price per Sqft $388
Subdivision The Glenwood
MLS Listing ID R3027694
Bedrooms 2
Full Baths 2
Maintenance Fees $499
HOA Fees $499
HOA Y/N Yes
Year Built 1992
Property Sub-Type Apartment/Condo
Property Description
Location
State BC
Community Langley City
Area Langley
Zoning RM2
Rooms
Kitchen 1
Interior
Interior Features Elevator, Storage
Heating Hot Water, Natural Gas, Radiant
Flooring Tile, Vinyl, Carpet
Fireplaces Number 1
Fireplaces Type Gas
Appliance Washer/Dryer, Dishwasher, Refrigerator, Stove
Laundry In Unit
Exterior
Exterior Feature Balcony
Community Features Shopping Nearby
Utilities Available Electricity Connected, Natural Gas Connected, Water Connected
Amenities Available Trash, Maintenance Grounds, Management
View Y/N Yes
View Greenbelt
Roof Type Asphalt
Exposure East
Total Parking Spaces 1
Garage Yes
Building
Lot Description Central Location, Greenbelt, Recreation Nearby
Story 1
Foundation Concrete Perimeter
Sewer Public Sewer, Sanitary Sewer, Storm Sewer
Water Public
Others
Pets Allowed Cats OK, No Dogs, Number Limit (Two), Yes With Restrictions
Restrictions Pets Allowed w/Rest.
Ownership Freehold Strata
Virtual Tour https://vimeo.com/1102075768







