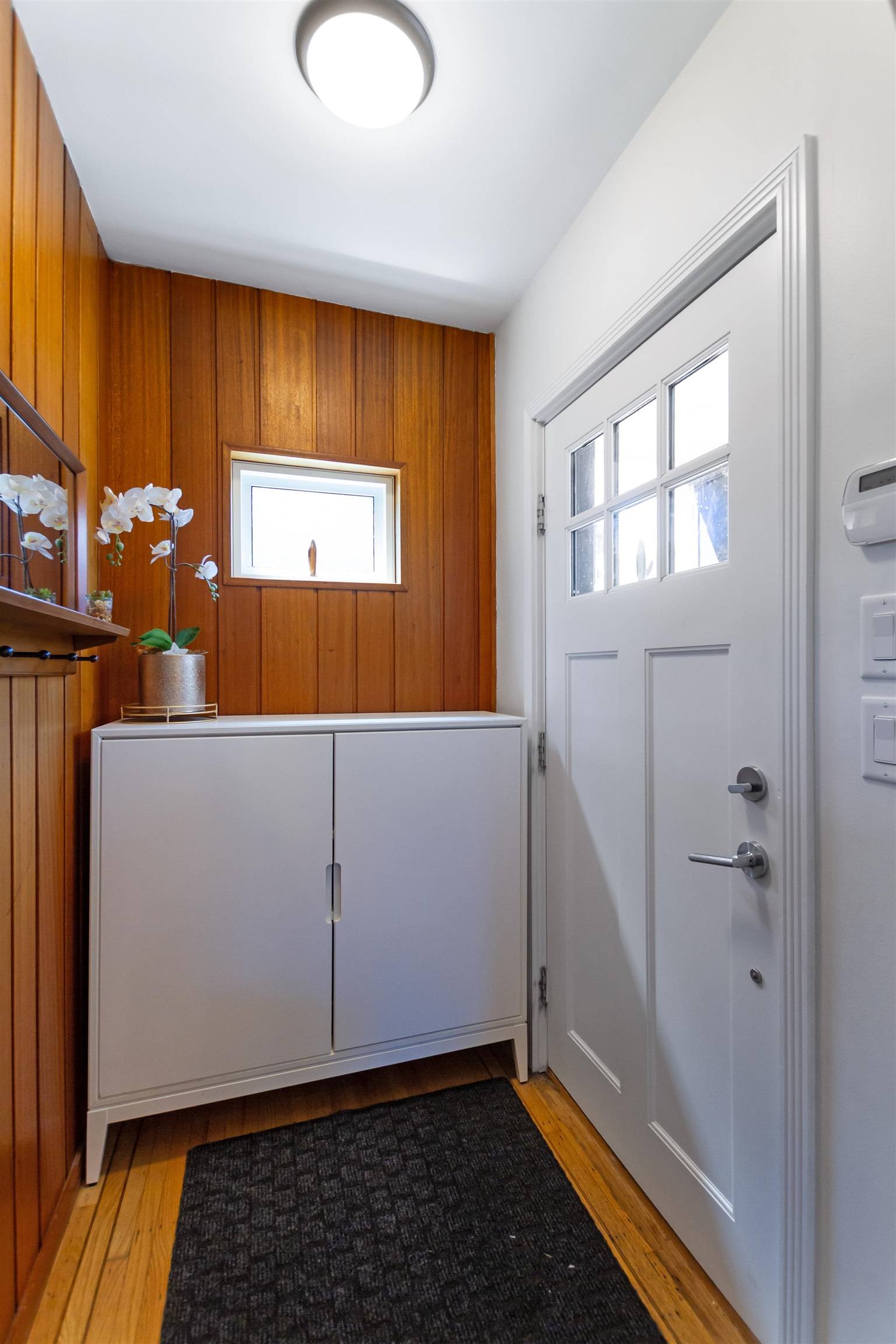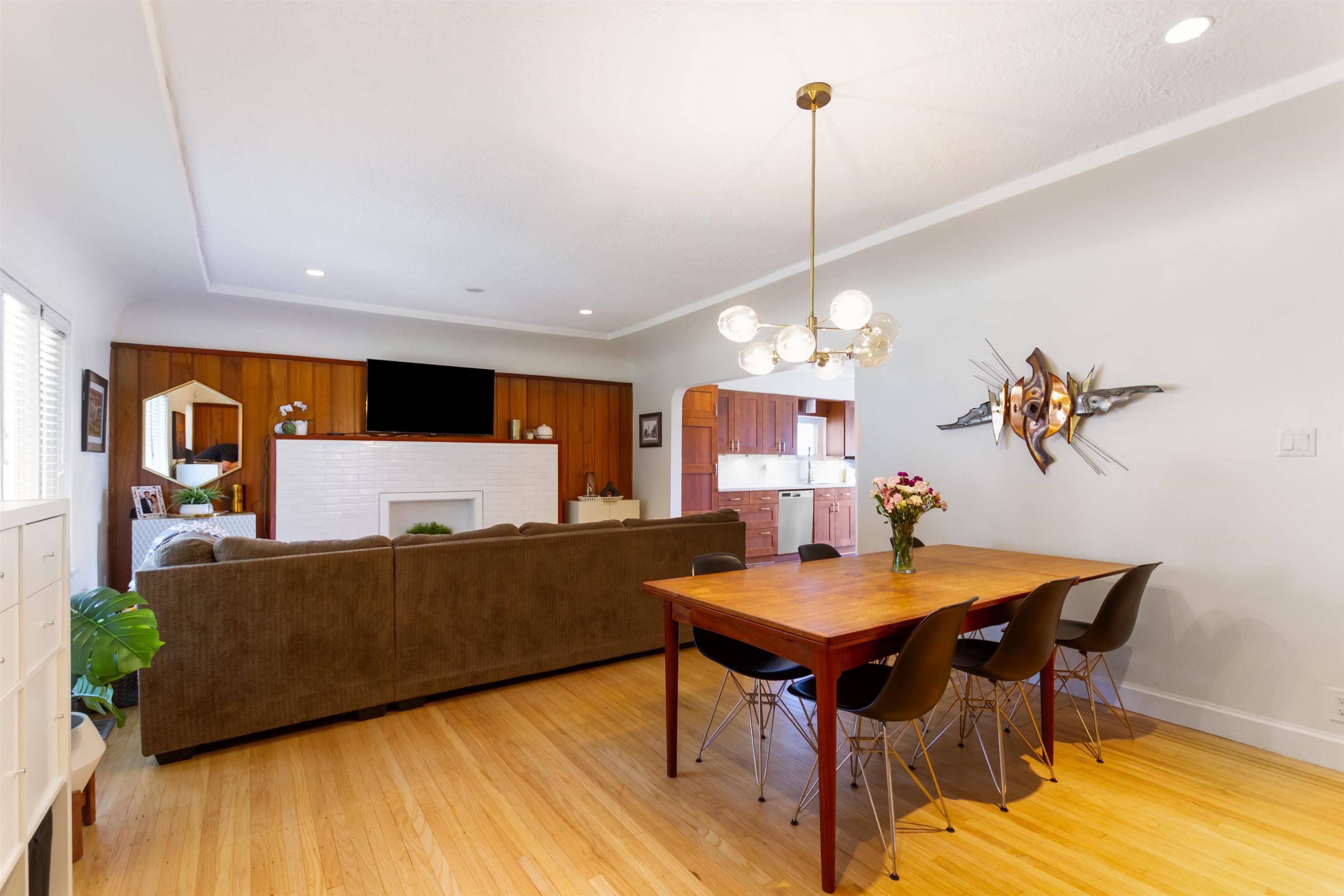4031 Trinity ST Burnaby, BC V5C 1N7
4 Beds
2 Baths
2,290 SqFt
OPEN HOUSE
Sat Jul 05, 2:00pm - 4:00pm
Sun Jul 06, 2:00pm - 4:00pm
UPDATED:
Key Details
Property Type Single Family Home
Sub Type Single Family Residence
Listing Status Active
Purchase Type For Sale
Square Footage 2,290 sqft
Price per Sqft $959
MLS Listing ID R3022088
Bedrooms 4
Full Baths 2
HOA Y/N No
Year Built 1947
Lot Size 6,098 Sqft
Property Sub-Type Single Family Residence
Property Description
Location
State BC
Community Vancouver Heights
Area Burnaby North
Zoning R1
Direction North
Rooms
Kitchen 2
Interior
Heating Forced Air, Natural Gas
Flooring Hardwood, Tile
Fireplaces Number 2
Fireplaces Type Wood Burning
Window Features Window Coverings
Appliance Washer/Dryer, Dishwasher, Refrigerator, Stove
Exterior
Utilities Available Electricity Connected, Natural Gas Connected, Water Connected
View Y/N Yes
View Gorgeous water & Mts views.
Roof Type Asphalt,Tile
Porch Patio, Deck
Total Parking Spaces 3
Garage No
Building
Story 2
Foundation Concrete Perimeter
Sewer Public Sewer, Sanitary Sewer, Storm Sewer
Water Public
Others
Ownership Freehold NonStrata
Virtual Tour https://www.imagemaker360.com/182994







