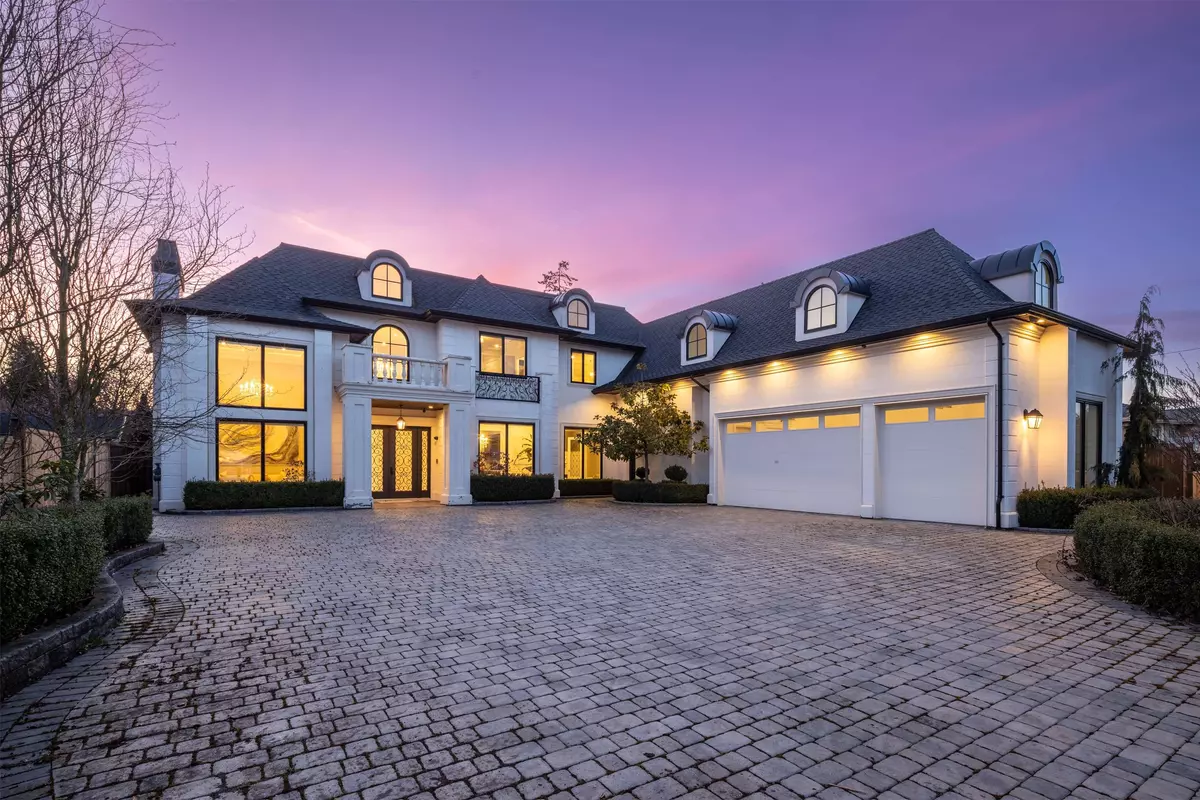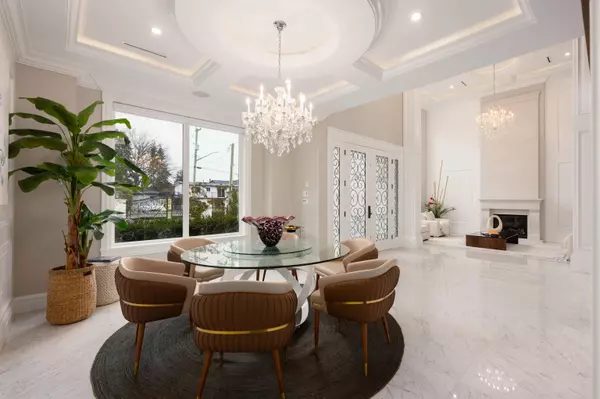5911 Gibbons DR Richmond, BC V7C 2C6
6 Beds
8 Baths
5,778 SqFt
OPEN HOUSE
Sun Aug 03, 2:00pm - 4:00pm
UPDATED:
Key Details
Property Type Single Family Home
Sub Type Single Family Residence
Listing Status Active
Purchase Type For Sale
Square Footage 5,778 sqft
Price per Sqft $998
MLS Listing ID R2980248
Bedrooms 6
Full Baths 6
HOA Y/N No
Year Built 2016
Lot Size 0.340 Acres
Property Sub-Type Single Family Residence
Property Description
Location
State BC
Community Riverdale Ri
Area Richmond
Zoning RS
Rooms
Kitchen 2
Interior
Heating Hot Water, Natural Gas, Radiant
Cooling Air Conditioning
Flooring Hardwood, Tile, Wall/Wall/Mixed, Carpet
Fireplaces Number 3
Fireplaces Type Gas
Appliance Washer/Dryer, Dishwasher, Disposal, Refrigerator, Stove, Freezer, Microwave
Exterior
Exterior Feature Balcony
Garage Spaces 3.0
Garage Description 3
Fence Fenced
Utilities Available Community, Electricity Connected, Natural Gas Connected, Water Connected
View Y/N No
Roof Type Asphalt
Porch Patio, Deck
Exposure South
Total Parking Spaces 12
Garage Yes
Building
Story 2
Foundation Concrete Perimeter
Sewer Public Sewer
Water Public
Others
Ownership Freehold NonStrata
Security Features Smoke Detector(s)
Virtual Tour https://youtube.com/shorts/B7SQY4GLy0E







