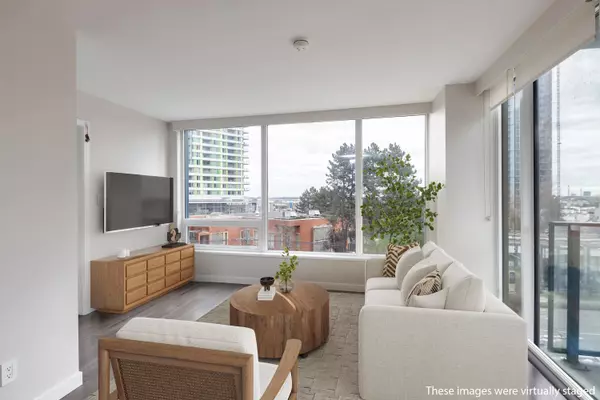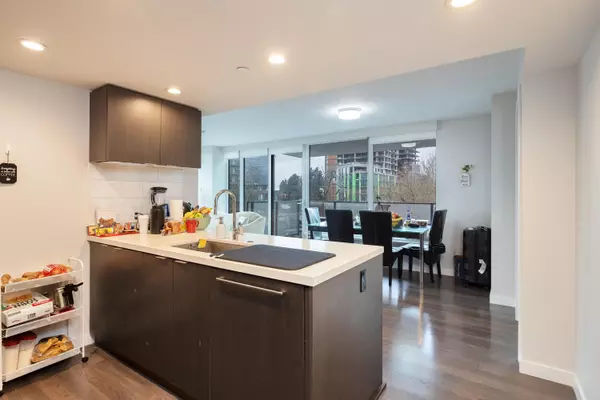8238 Lord ST #402 Vancouver, BC V6P 0G7
2 Beds
2 Baths
817 SqFt
UPDATED:
Key Details
Property Type Condo
Sub Type Apartment/Condo
Listing Status Active
Purchase Type For Sale
Square Footage 817 sqft
Price per Sqft $1,083
Subdivision Northwest
MLS Listing ID R2978773
Bedrooms 2
Full Baths 2
Maintenance Fees $597
HOA Fees $597
HOA Y/N Yes
Year Built 2018
Property Sub-Type Apartment/Condo
Property Description
Location
State BC
Community Marpole
Area Vancouver West
Zoning CD1
Rooms
Kitchen 1
Interior
Interior Features Elevator, Guest Suite
Heating Heat Pump
Cooling Central Air
Window Features Window Coverings
Appliance Washer/Dryer, Dishwasher, Refrigerator, Stove
Laundry In Unit
Exterior
Exterior Feature Garden, Balcony
Community Features Shopping Nearby
Utilities Available Electricity Connected, Natural Gas Connected, Water Connected
Amenities Available Clubhouse, Exercise Centre, Management
View Y/N Yes
View Park View
Roof Type Other
Porch Patio, Deck
Exposure Southwest
Total Parking Spaces 1
Garage Yes
Building
Lot Description Central Location, Cul-De-Sac, Near Golf Course, Marina Nearby, Recreation Nearby
Story 1
Foundation Concrete Perimeter
Sewer Public Sewer, Sanitary Sewer, Storm Sewer
Water Public
Others
Pets Allowed Cats OK, Dogs OK, Number Limit (Two), Yes With Restrictions
Restrictions Pets Allowed w/Rest.
Ownership Freehold Strata







