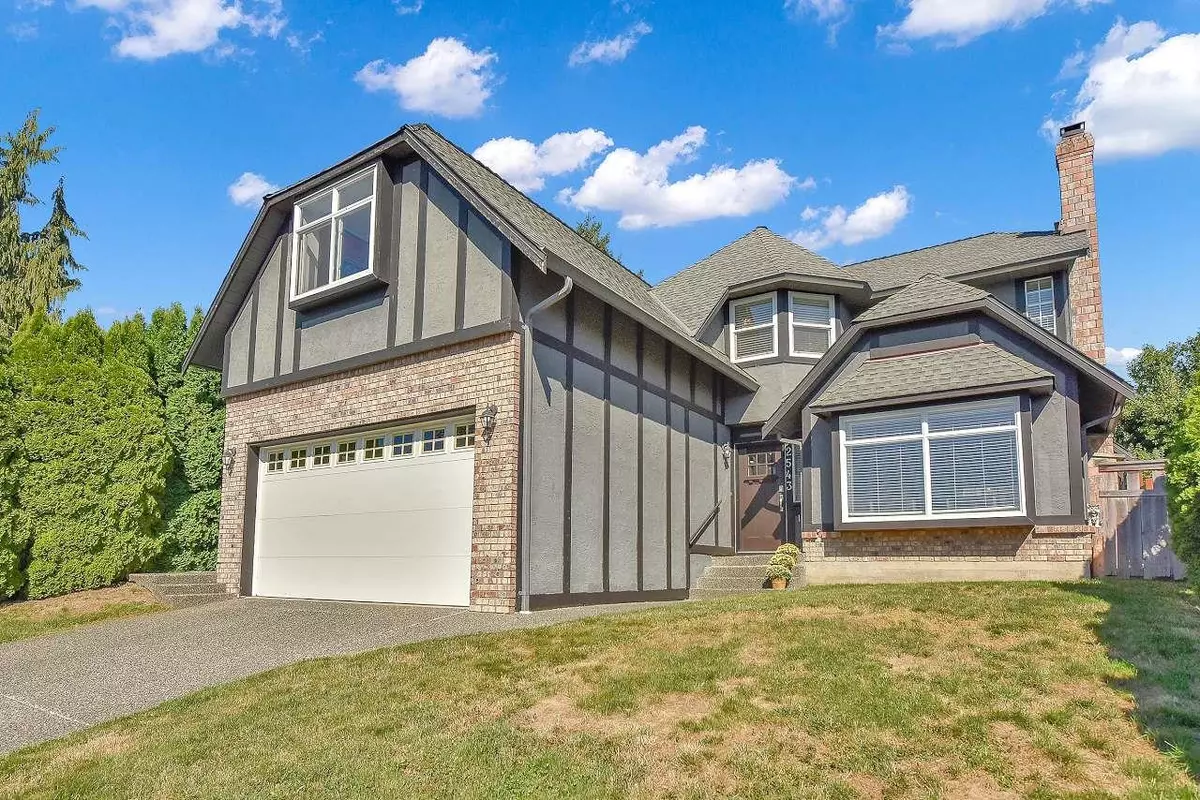
2543 JASMINE CT Coquitlam, BC V3E 2G6
4 Beds
3 Baths
2,697 SqFt
UPDATED:
12/15/2024 10:43 PM
Key Details
Property Type Single Family Home
Sub Type House/Single Family
Listing Status Active
Purchase Type For Sale
Square Footage 2,697 sqft
Price per Sqft $667
Subdivision Summitt View
MLS Listing ID R2921931
Style 2 Storey
Bedrooms 4
Full Baths 2
Half Baths 1
Abv Grd Liv Area 1,285
Total Fin. Sqft 2697
Year Built 1986
Annual Tax Amount $5,326
Tax Year 2024
Lot Size 7,168 Sqft
Acres 0.16
Property Description
Location
State BC
Community Summitt View
Area Coquitlam
Zoning SFD
Rooms
Other Rooms Laundry
Basement None
Kitchen 1
Separate Den/Office Y
Interior
Interior Features ClthWsh/Dryr/Frdg/Stve/DW, Drapes/Window Coverings, Garage Door Opener, Microwave, Security System, Vacuum - Built In
Heating Baseboard, Hot Water, Radiant
Fireplaces Number 2
Fireplaces Type Natural Gas, Wood
Heat Source Baseboard, Hot Water, Radiant
Exterior
Exterior Feature Fenced Yard, Patio(s)
Parking Features Garage; Double
Garage Spaces 2.0
Garage Description 23 X 19.4
View Y/N Yes
View SOUTH-PANORAMIC
Roof Type Asphalt
Total Parking Spaces 6
Building
Dwelling Type House/Single Family
Story 2
Sewer City/Municipal
Water City/Municipal
Structure Type Frame - Wood
Others
Tax ID 000-623-041
Ownership Freehold NonStrata
Energy Description Baseboard,Hot Water,Radiant








